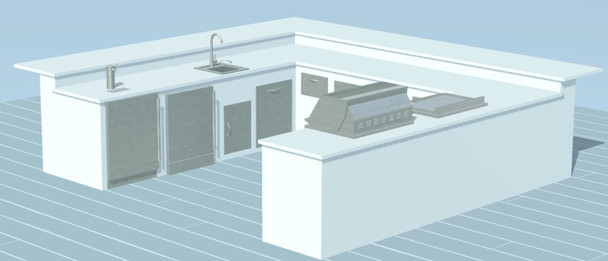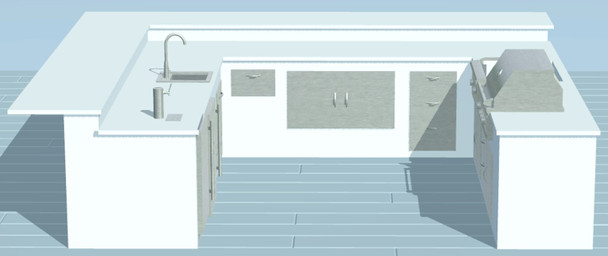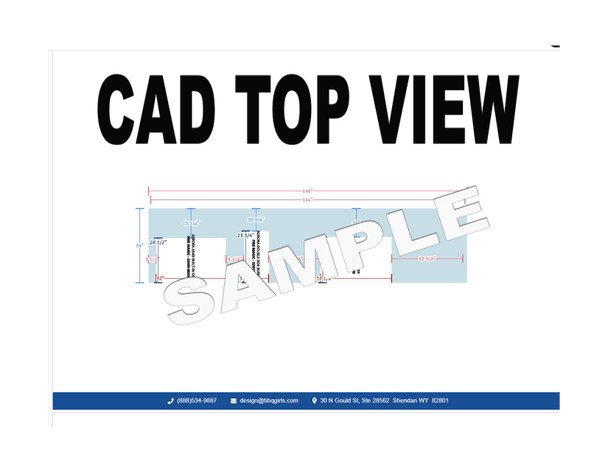Summerset Outdoor Kitchen Plan S-U-01
This is a high quality outdoor kitchen plan created by BBQ Girls design team. It fetaures all Summerset components. It offers a lot of features to create amazing bbq's with adequate counter top space.
SAVE Money with our Package Deals!!!
Measures: 12' x 12'10" x 12'
(5 Pages)
This is a high quality outdoor kitchen plan created by BBQ Girls design team. It fetaures all SUmmerset Grills components. It offers a lot of features to create amazing bbq's with adequate counter top space.
Components in this plan:
Grill with Combo below, Griddle with double doors below, triple drawer, 36" 2 drawer dry storage pantry, paper towel bin, 2 bin trash drawer, sink with vertical door below to access the plumbing, fridge, keg.
How to Receive Your Plan?
You will be able to download this plan as a pdf digitally after completing purchase. Link will be sent to your email. Please make sure you enter your email address correctly upon checkout.
Includes:
- Measurements
- List Of Components with model numbers
- Cutout Specs
- Top and Front View illustrations
- Top and Front View CAD Drawings
NOTICE: Outdoor Kitchen plans are sold ' ALL SALES FINAL" and are not refundable.
Copyright2024BBQ GIRLS ALL RIGHTS RESERVED Our plans are sold for personal use only and not for resale purposes.
































